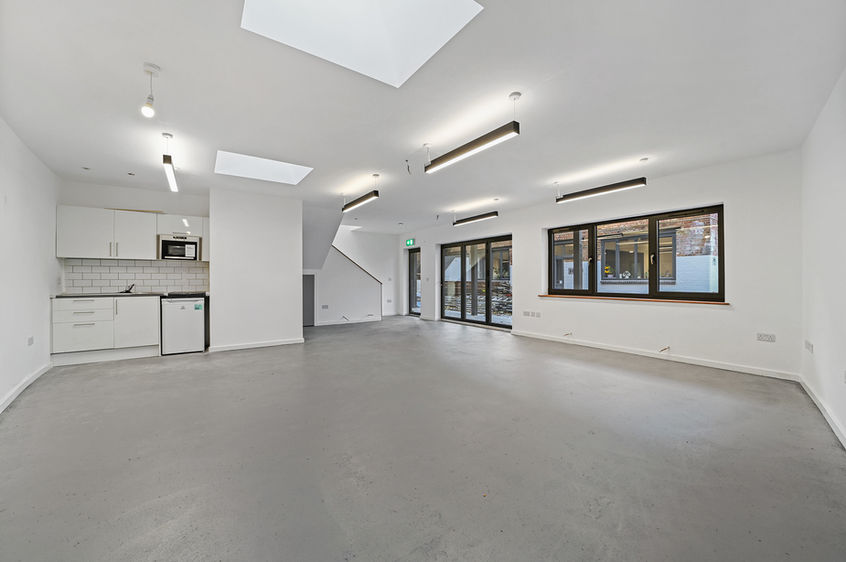Unit J, Leswin Place
We designed this new build office block as part of a small industrial estate in Stoke Newington, London. To minimise the visual impact of the building on the neighbouring properties, the first floor is offset from the ground floor. The first floor is supported on an external column colonnade. The colonnade allows the ground floor entrance to be open and largely glazed. The first floor is constructed as a hybrid steel frame and timber floor, with both the external and internal steel columns and beams engaged as portal frames to stabilise the building.
Wise Lane
As part of this unique whole house renovation in Mill Hill, London we lowered the existing floor, repositioned the staircase and added a rear extension.
The rear extension and raised patio are designed on piled foundations due to the adjacent trees. The rear extension includes a feature cantilever window seat.
Poynings Way
On this corner plot in a residential road in Woodside Park, north London, we have added a new build five bedroom house over three floors and increased the existing house by 70%. We increased the existing house by adding a two-storey rear extension and loft conversion.
Southway
We designed this whole house renovation. The project in Totteridge in north London includes a two-storey rear and side extension and loft conversion.
The house has been almost completely demolished with only the front wall retained.
Lullington Garth
We replaced an existing garage with a new bespoke three bedroom home in this house in Woodside Park, north London for our client's elderly parents.
To maxmise the loft space we designed the hand cut timber roof as a resipercal frame.
Where we are working
The map below shows where we are currently are working. Please get in touch if you would like to know more about any of these project.











